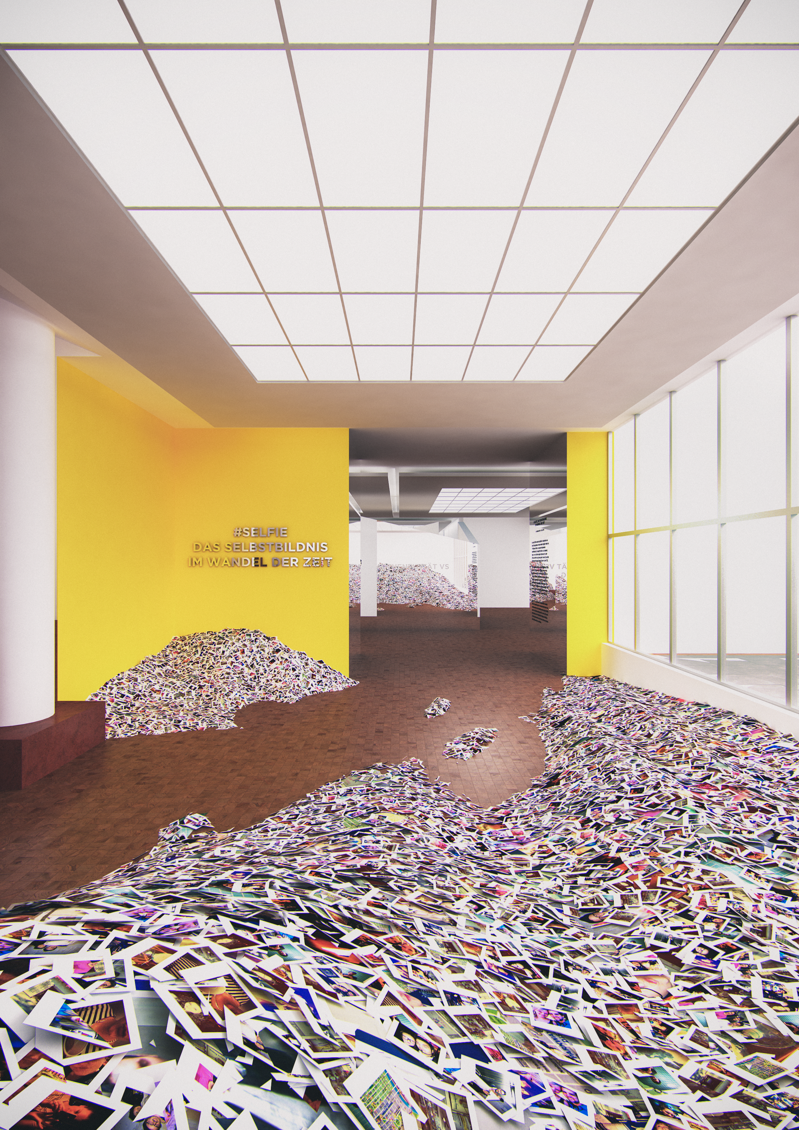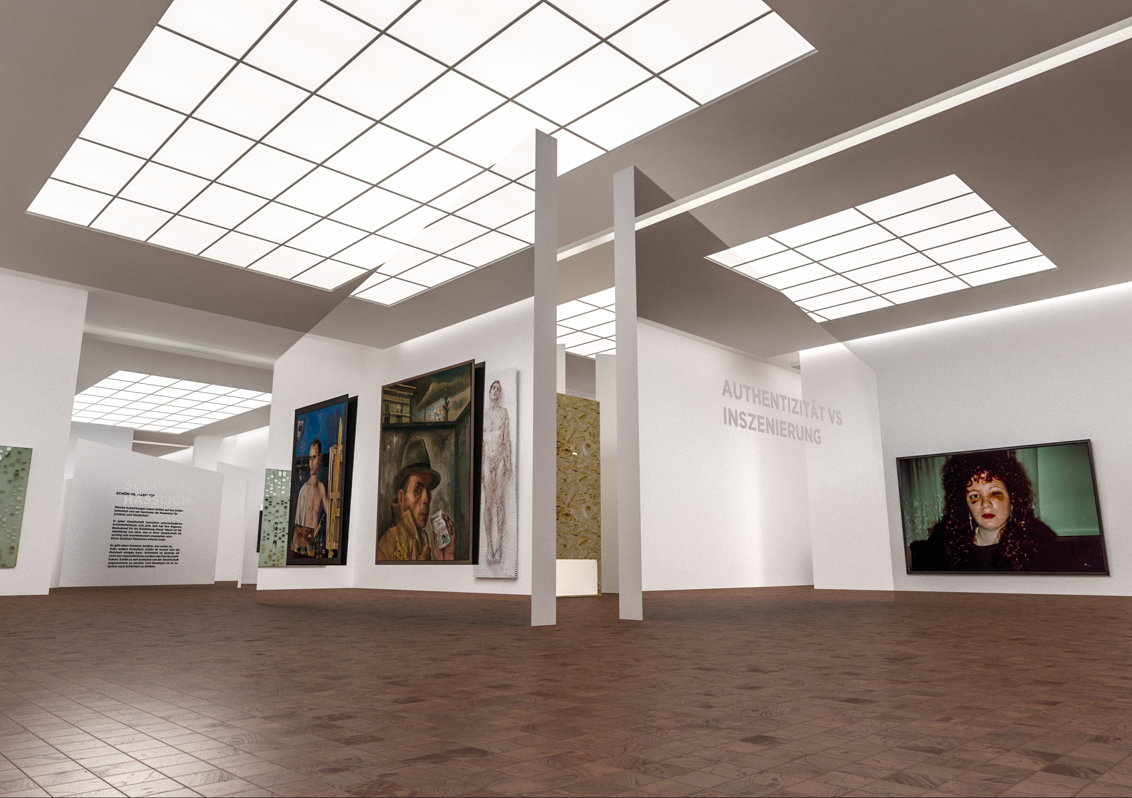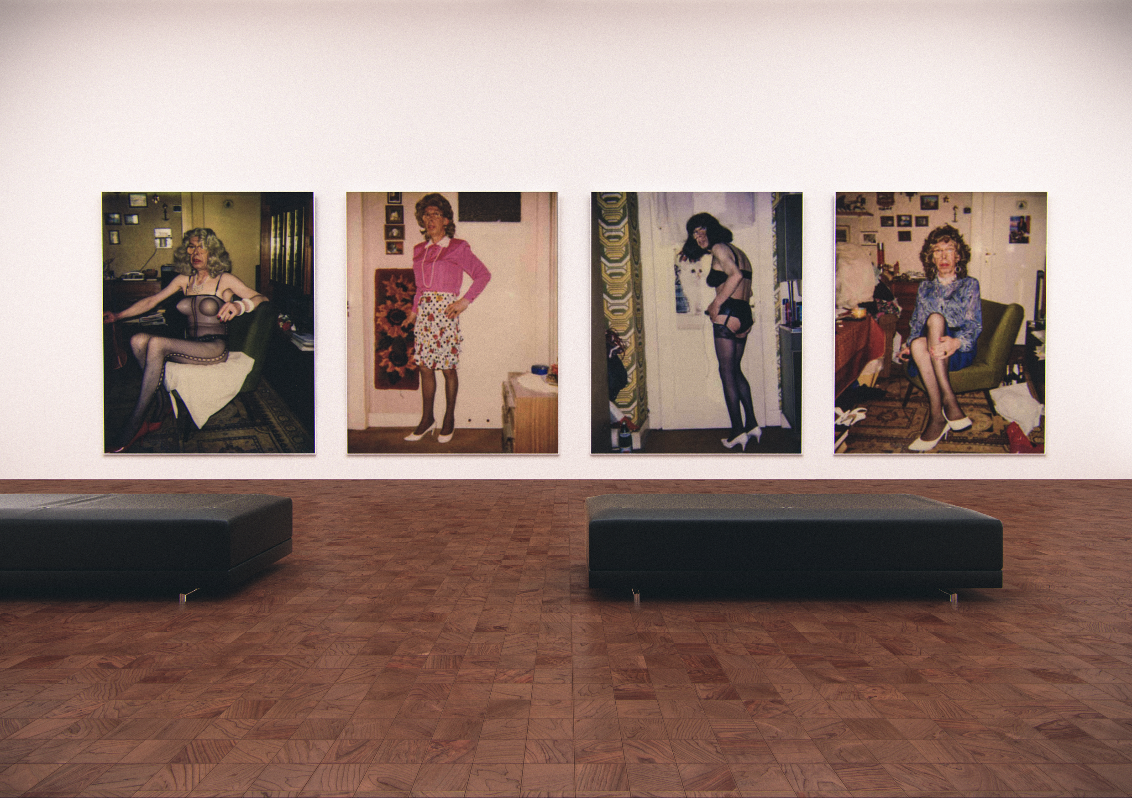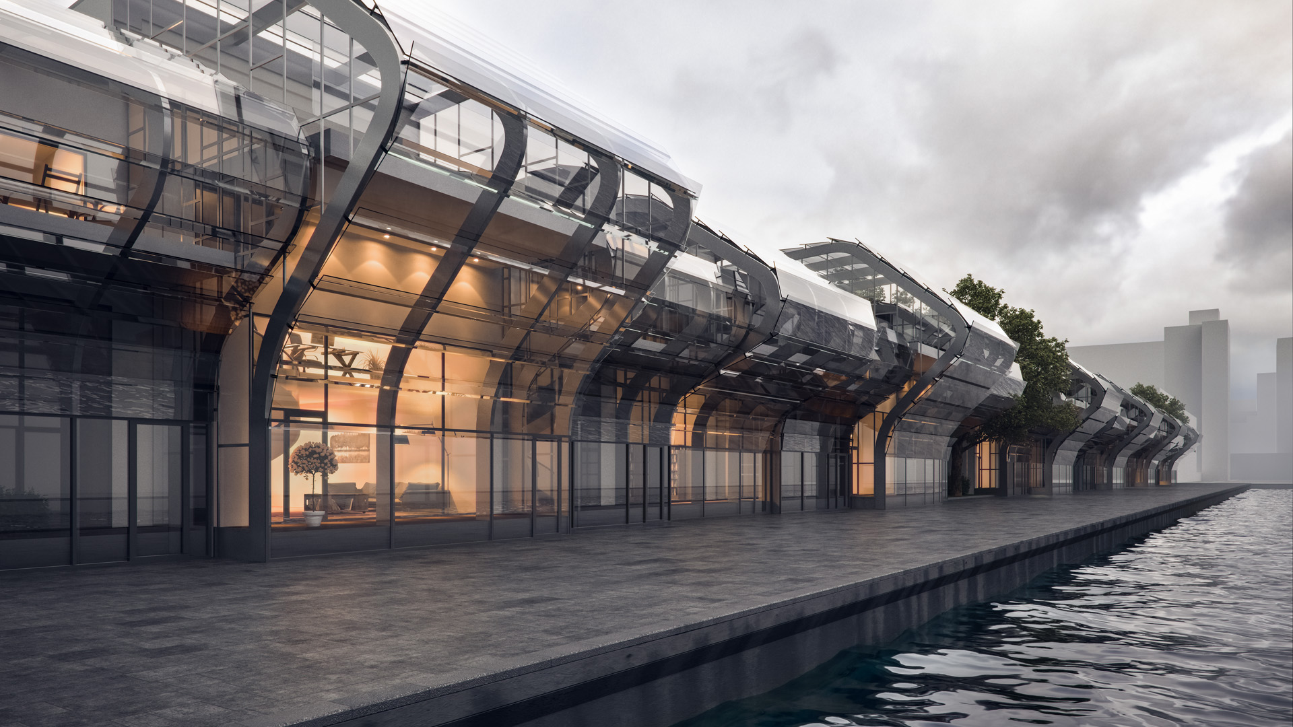
ArchVis
What should I say here? I like architecture, and I like to visualize it. Before studying at Köln International School of Design, I worked in an architectural visualization studio for a couple of years. There I gained some basic rules of architectural composition and lighting. Since then, I’ve been happy to work on ArchVis projects, on both interior or exterior scenes.
exterior and interior
visualization
visualization
Wave Townhouse
The visualization of the Wave Townhouse was rendered for Anna Shevchenko. Anna worked on the design in her diploma work at the University of Name. The building complex is planned on an island in one of Helsinki’s ports. It was a theoretical approach and wasn't planned to be executed by any means.
architecture design
by Anna Shevchenko
2014
by Anna Shevchenko
2014


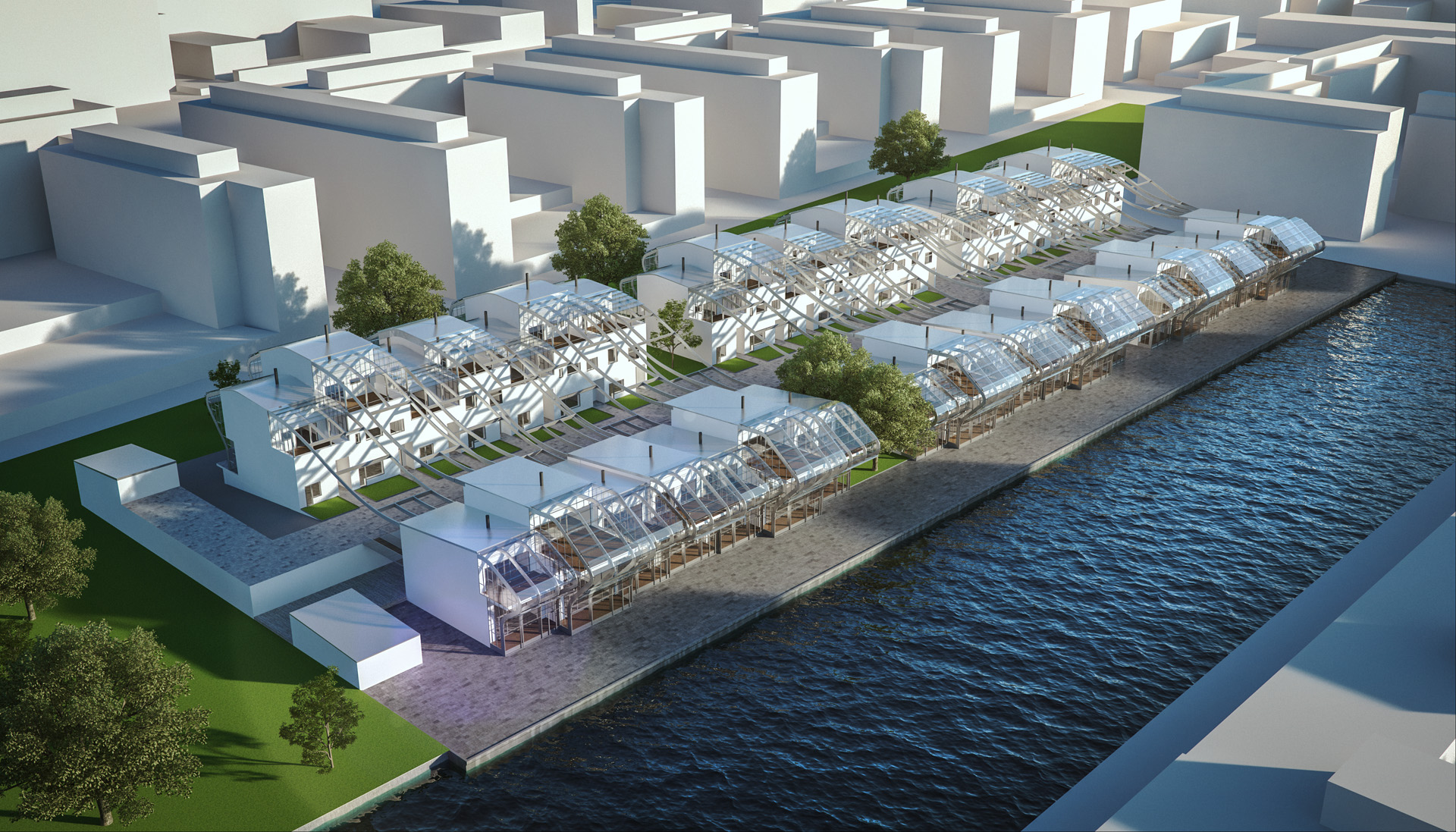
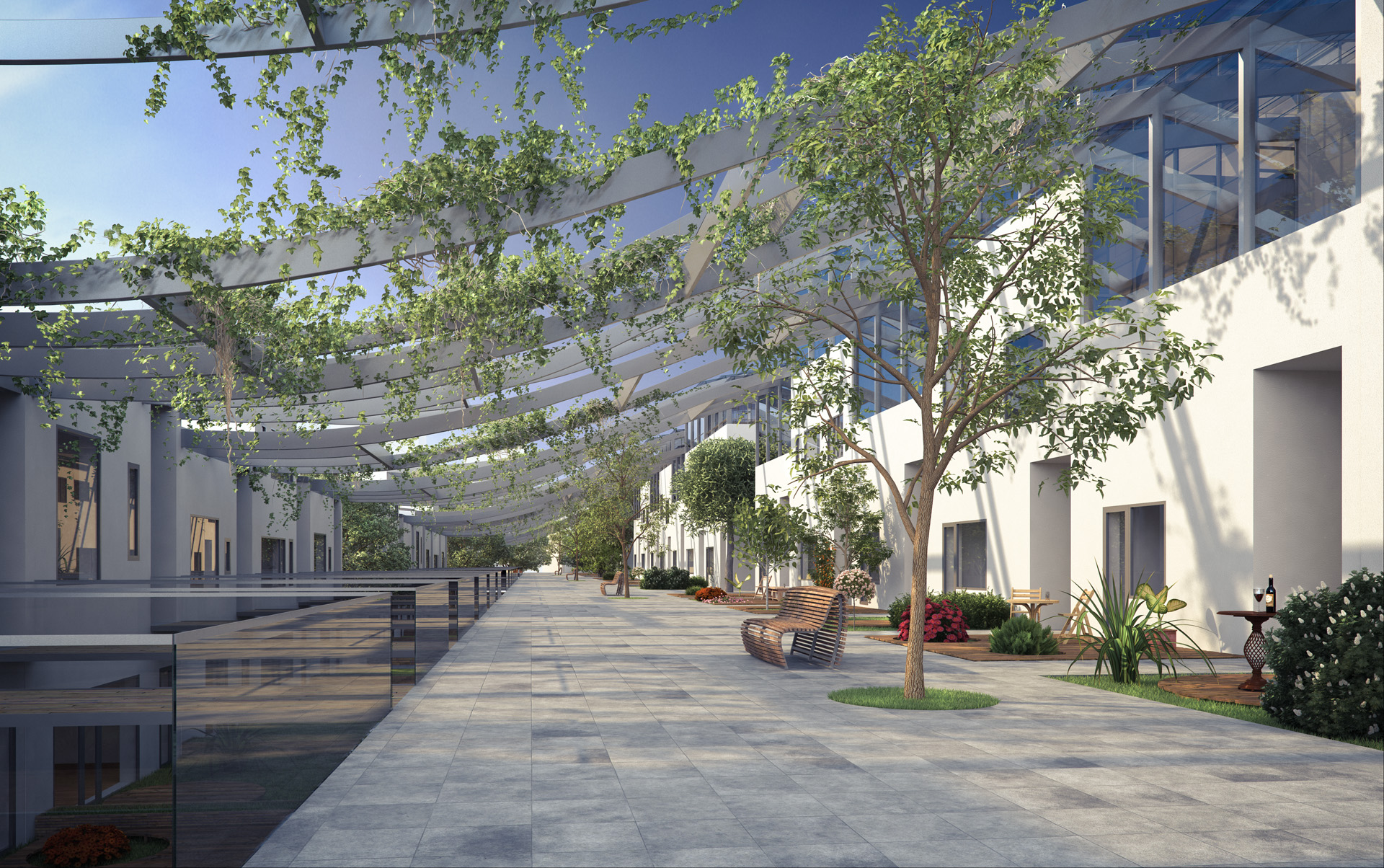
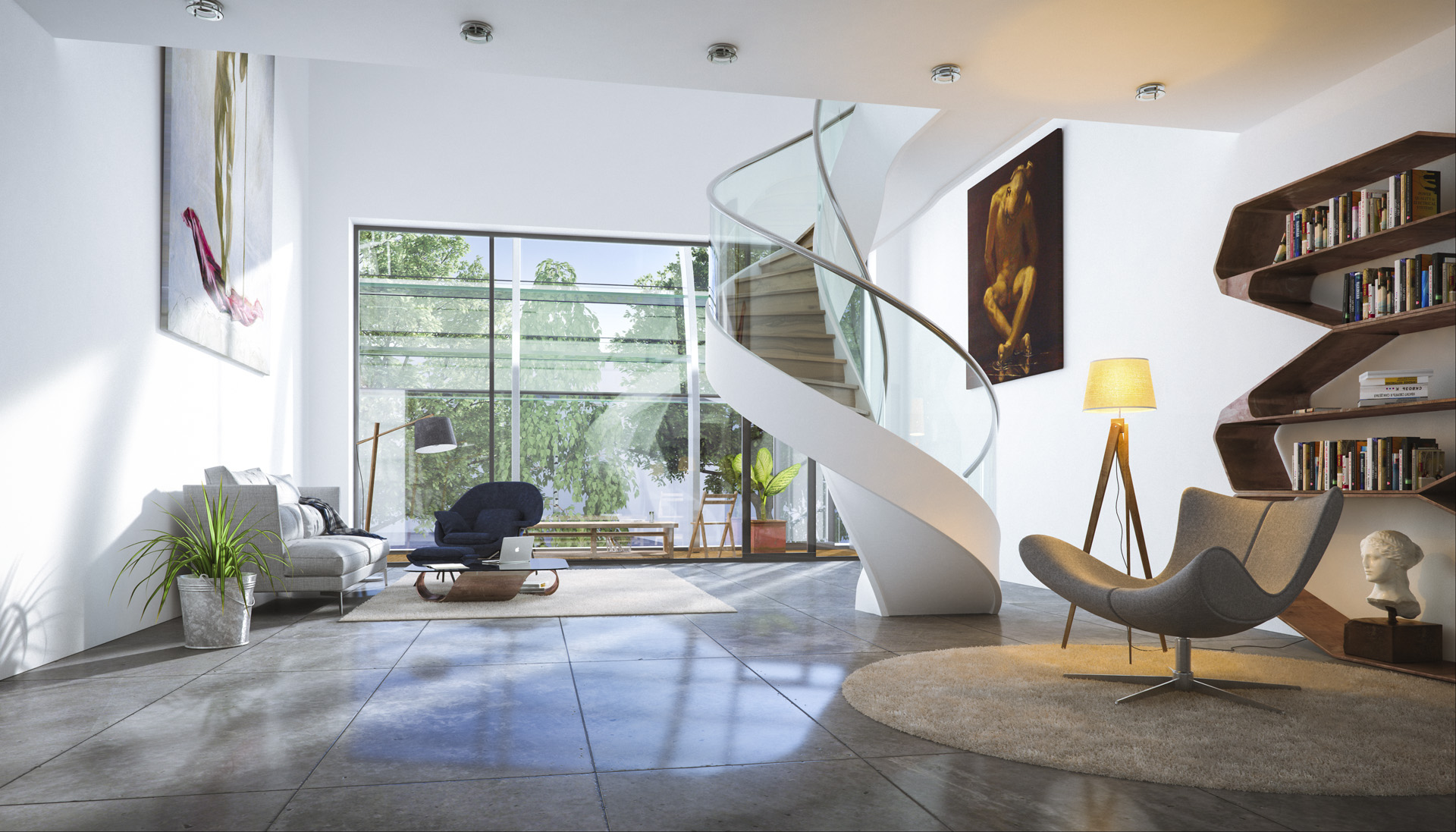
Frankenweg
Another visualization I did for the German architect Adriane Niedner-Siebert. The apartment buildings were built in Bad Honnef, Germany.

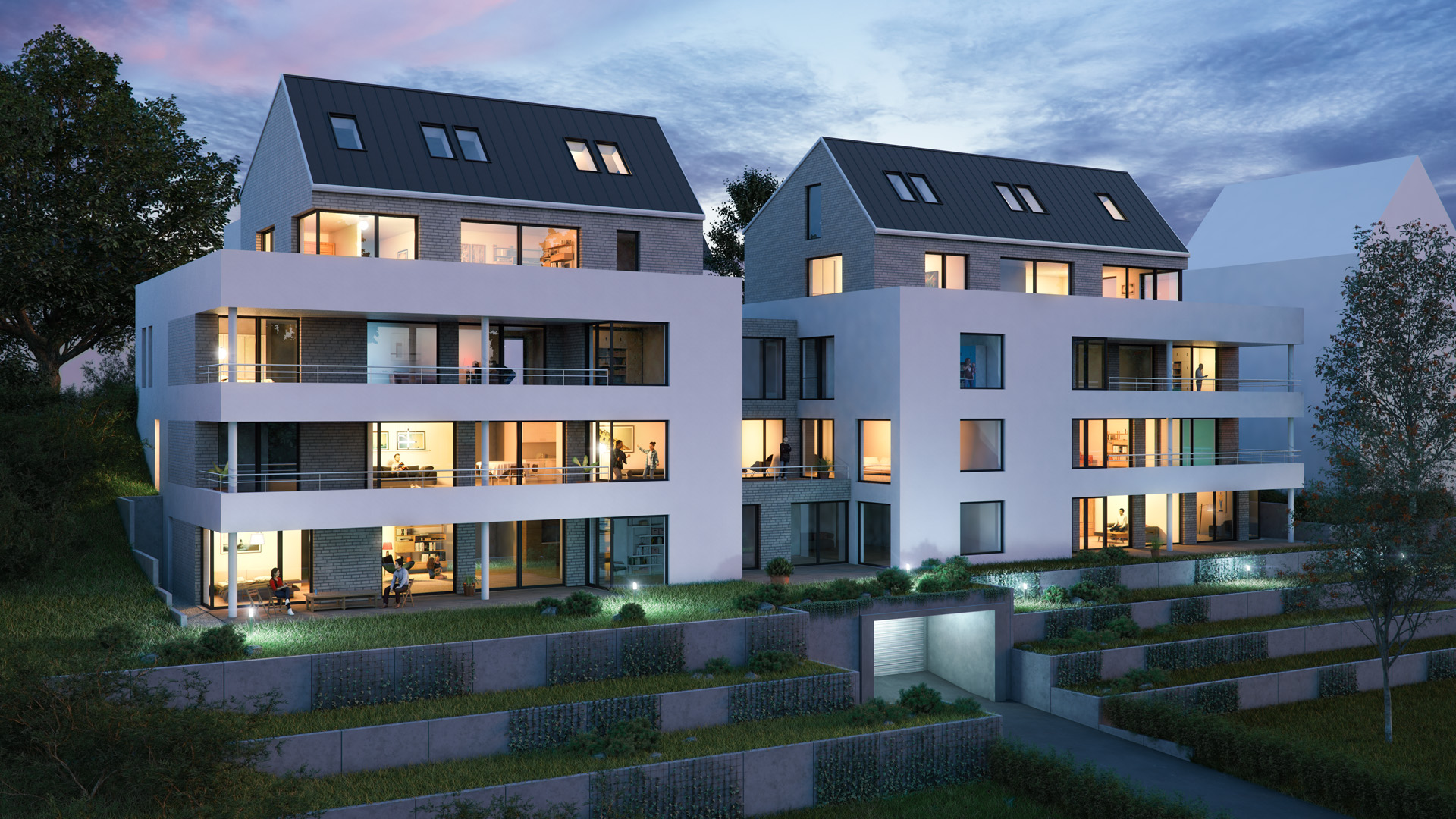


TREFF.
TREFF. was my first visualization for the architect Adriane Niedner-Siebert. The architecture office HNS participated in a city-funded competition by pitching the following concept of a public meeting spot. The core requirement of the competition was the creation of a public space that built a bridge between refugees and local citizens. The result is an interconnection of visual aesthetics, an intelligent combination of materials, and financial sustainability. This concept won the competition.


Levian
Visualization I did for Kosma Korczynski´s B.A. thesis Levian: an interior design concept for a casual restaurant in Cologne.
interior design conceptby Kosma Korczynski
2016
2016

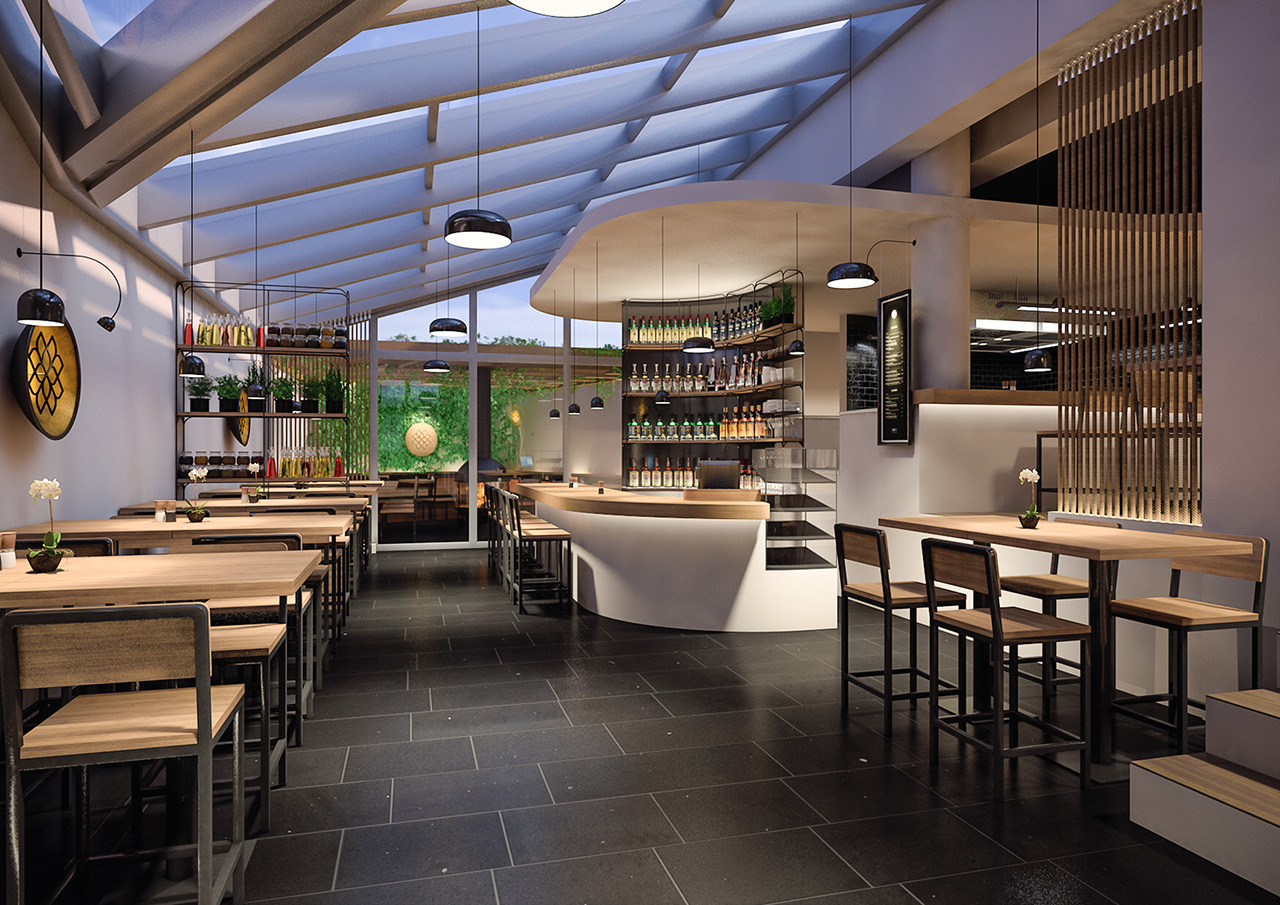
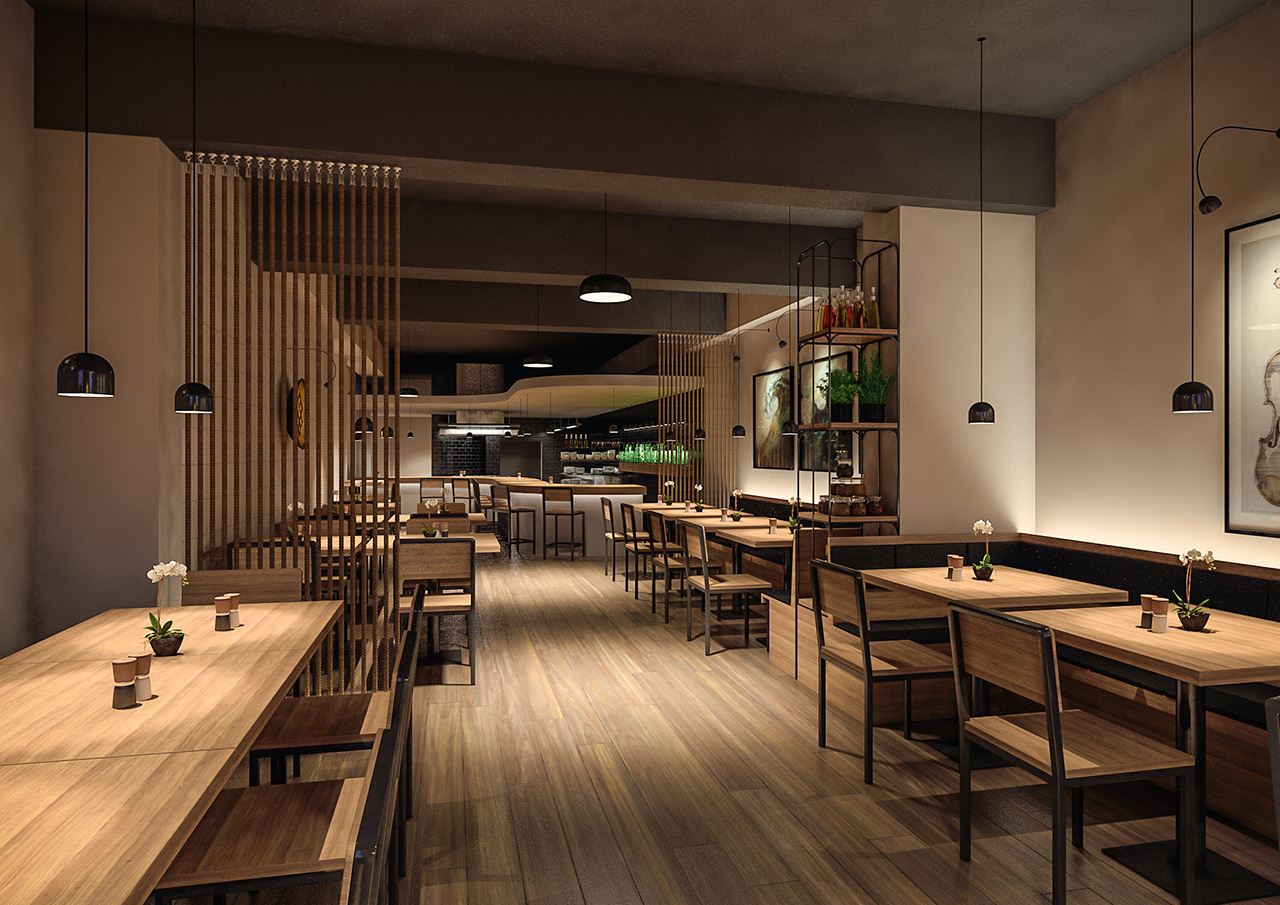
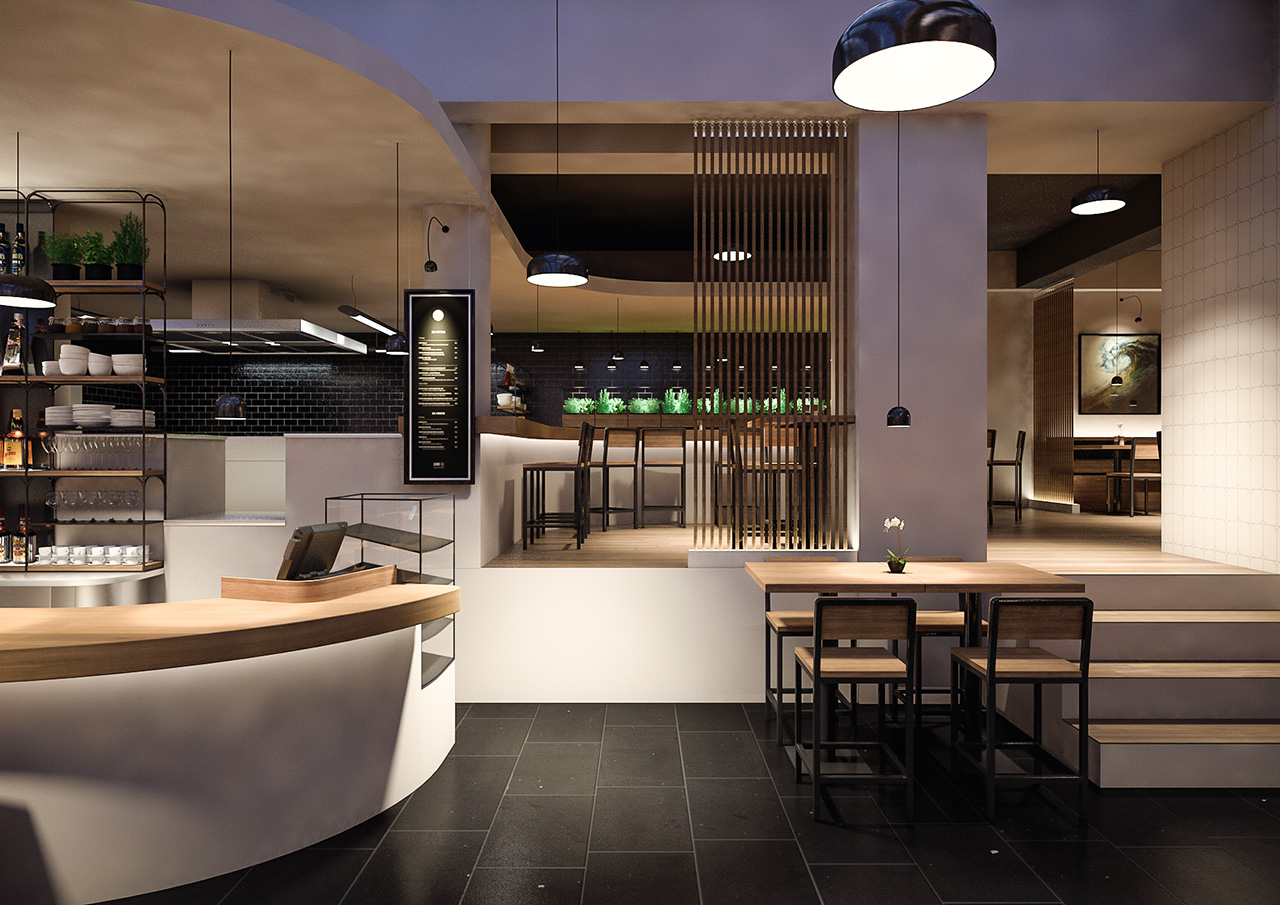
#SELFIE
Another B.A. thesis I helped out with a bit. Jana Manfroid designed a concept for an exhibition with the title #SELFIE THE SELF-PORTRAIT IN THE COURSE OF TIME. Below is a small excerpt of her work.
